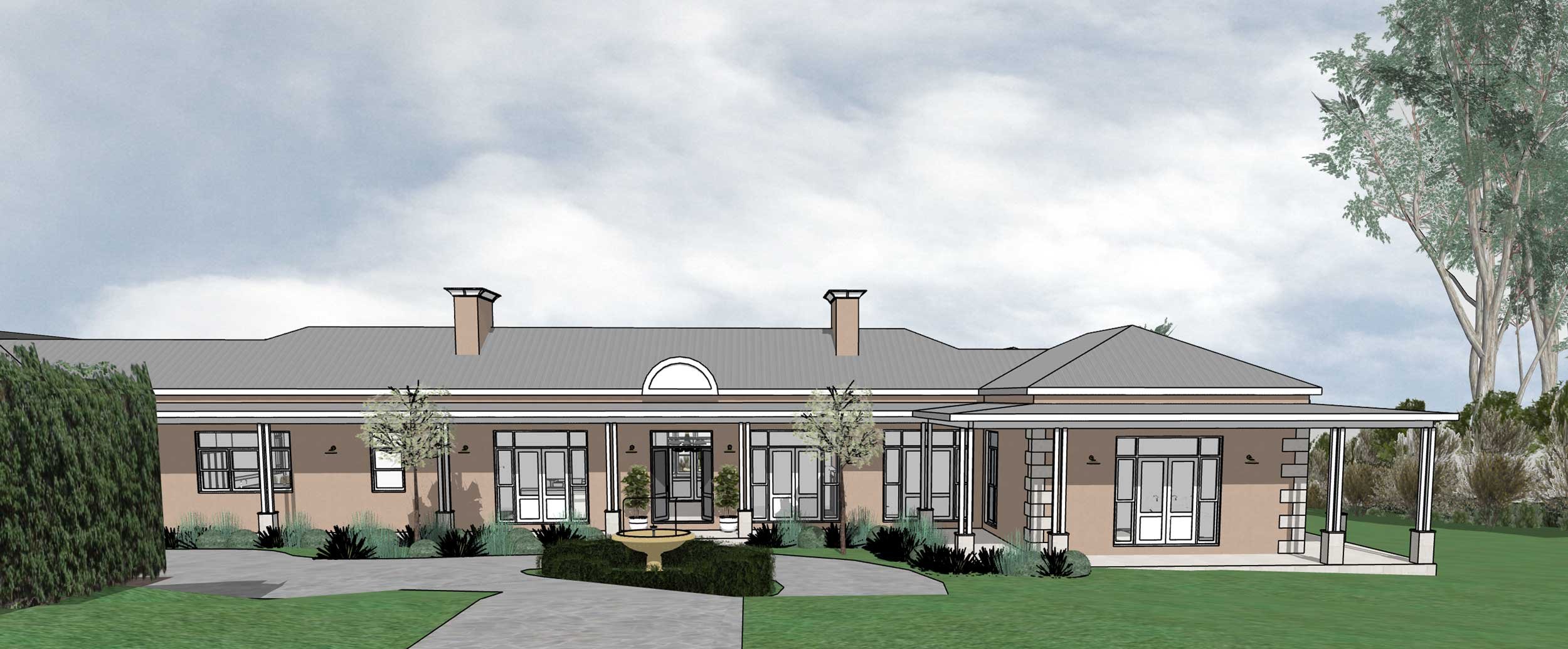
COURTYARD HOUSE
DURAL
COURTYARD HOUSE, Dural
Type New house
Stage Documentation, construction due to begin October
Approvals Development application approval from Hills Shire Council
-
Our client's brief for this project centred around creating a living space that seamlessly blended with the breathtaking natural surroundings. As a retired couple, they envisioned a new home that would not only serve as a comfortable and functional living space but also as a welcoming haven for their family to come together and enjoy the views of their expansive acreage property and the mountains beyond.
Our challenge included optimising the views to the west while ensuring ample natural sunlight exposure to the north.
-
Our design approach was to create a residential space that meets our client's needs and enhances their overall living experience. We focused on incorporating a courtyard as a central element in the design.
Courtyard Design: We established a central courtyard that connects the indoor and outdoor spaces. This courtyard provides beautiful views of the surrounding landscape to the west and brings in natural light from the north.
Optimised Views: By positioning key living areas around the courtyard, including the primary bedroom suite, we ensured that each space enjoys clear views of the landscape. This placement allows for natural light and a strong connection to the environment.
Covered Outdoor Space: We integrated a covered outdoor area with the main living spaces. This space serves as an extension of the interior and is ideal for outdoor dining, leisure activities, and social gatherings while enjoying the natural surroundings.
Accessibility: We carefully designed the floor plan to eliminate the need for steps . We also created more spacious hallways and bathrooms to enhance accessibility, creating a comfortable home that will adapt to our clients lives in the future.
Our design response reflects our dedication to creating an elegant, functional, and harmonious living space. The courtyard-focused design, optimised views, covered outdoor oasis, and commitment to accessibility collectively exemplify our commitment to crafting a residence that not only satisfies the immediate desires of our clients but also serves as a timeless and enriching environment for years to come.




