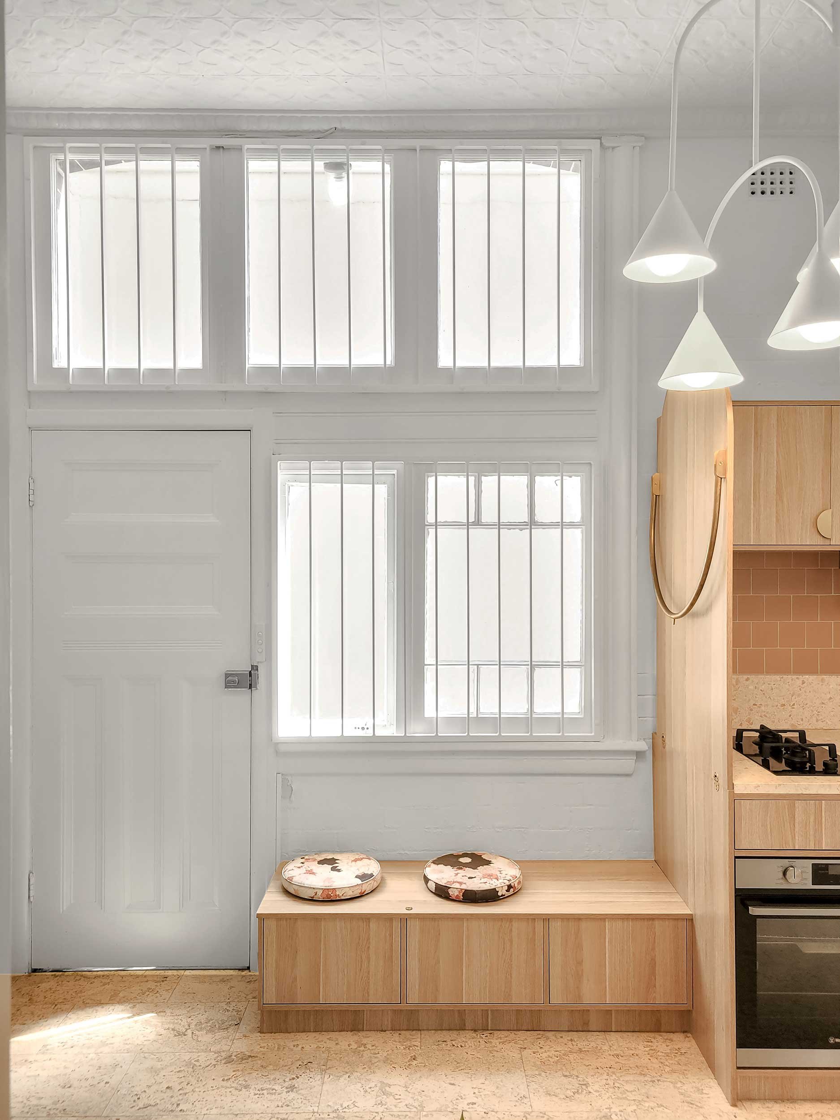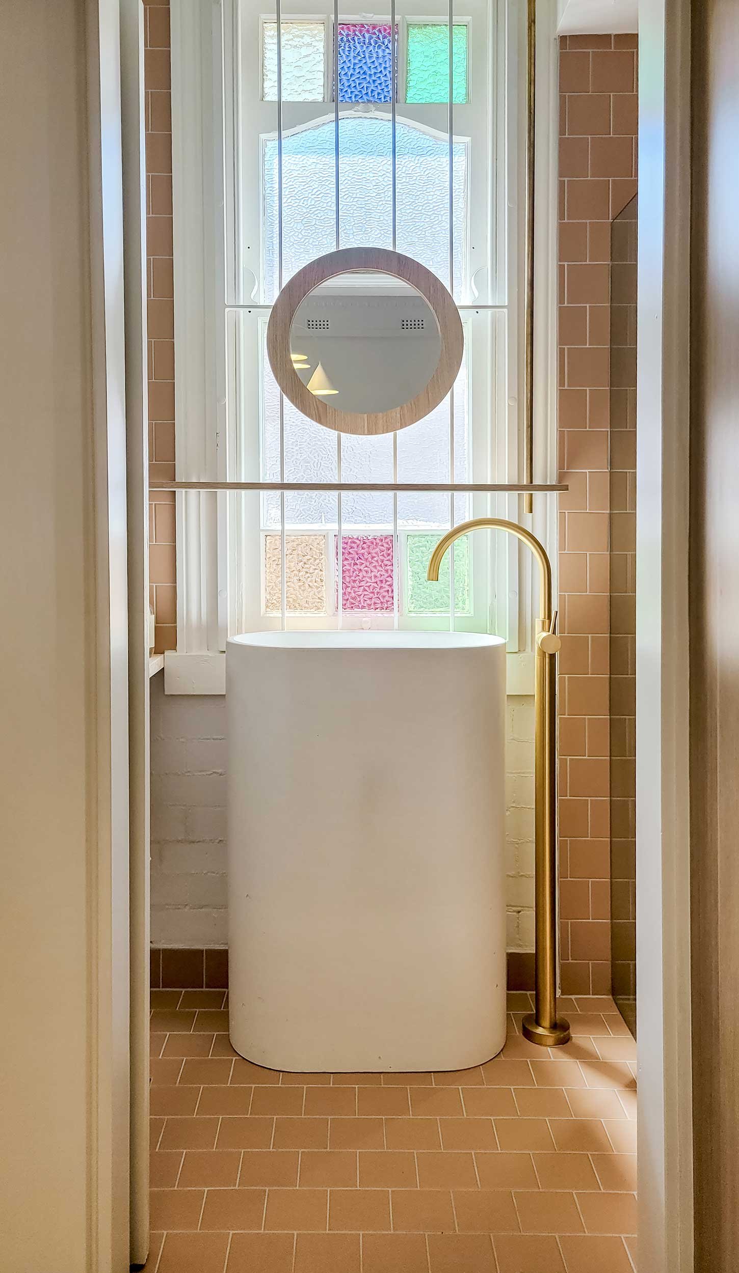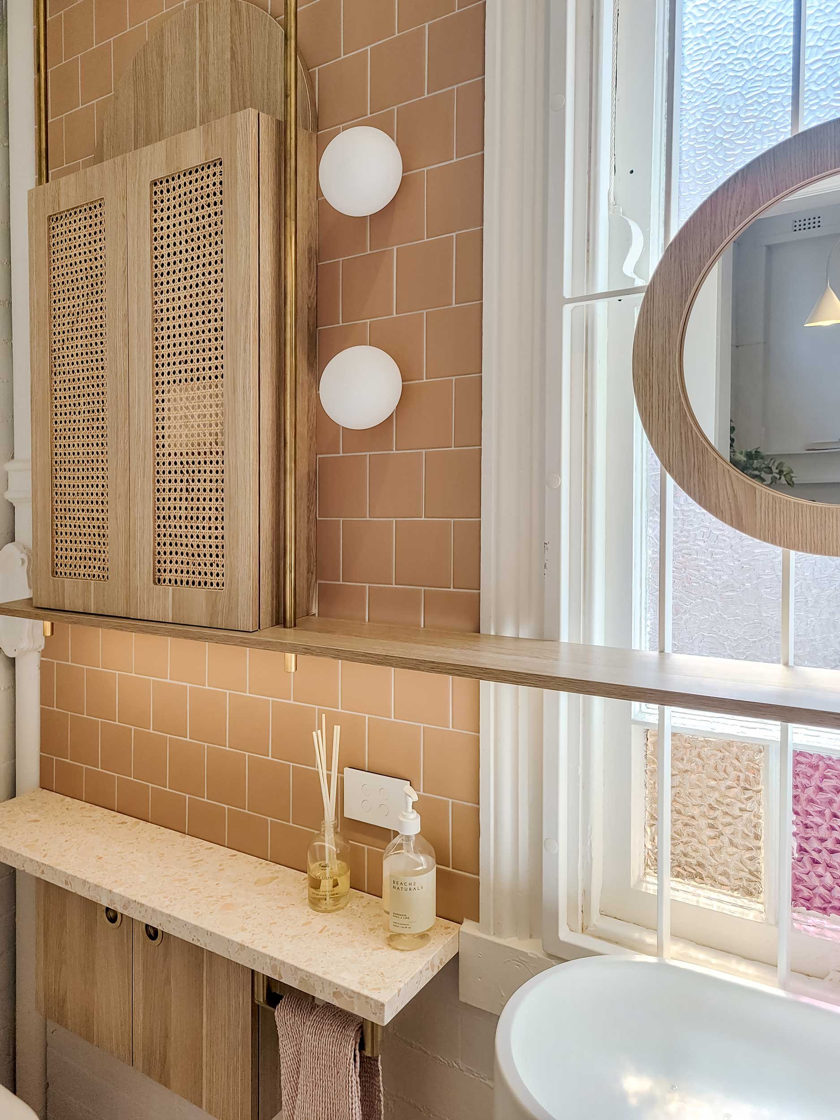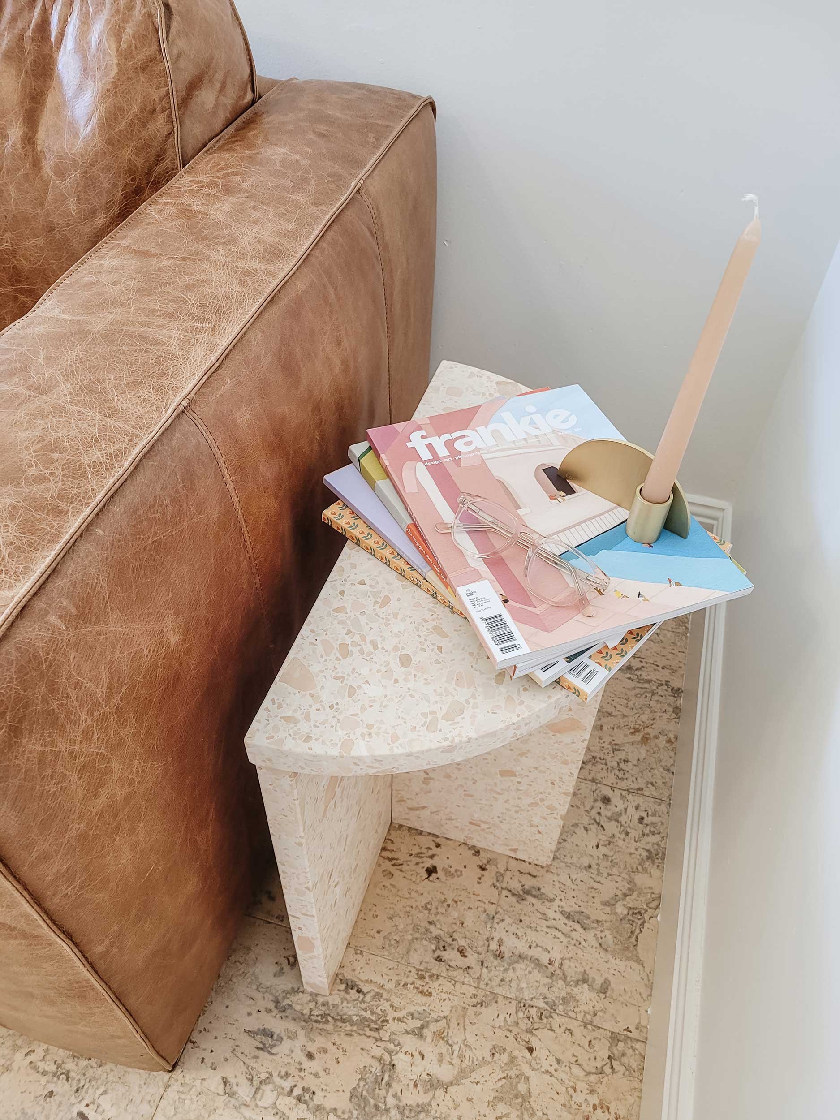
THE COMPACT HOME
MANLY
THE COMPACT HOME, Manly
Type Interior Renovation
Completion date 2021
Builder Jetcharm Constructions
Joiner All Class Kitchen & Bathrooms
-
Our architectural journey started with a small 48 square meter apartment built in 1921. It was in its original, untouched condition. Our client had a clear vision: they wanted to transform this character filled space into a modern place that could effortlessly accommodate entertaining, working, and daily living, all while preserving its historical charm.
The challenge was to maximize the limited space, introduce more natural light, and offer flexibility to the different areas.
-
The original layout was inefficient and did not suit contemporary living. Our design response centred on the strategic removal of non load bearing walls, the concept of flexible joinery that could optimise the available area and a layout that maximised natural light to the living areas. We drew inspiration from the client's vision and incorporated elements that not only enhanced functionality but also celebrated the heritage character of the space.
Maximizing Space: The joinery design was instrumental in making the most of the limited area, allowing for entertaining, work, and living within the confines of the 48-square-meter apartment. The design incorporated clever solutions like a hinged brass tube that allowed the kitchen bench to serve as both a seating area, additional kitchen bench space or a work space, adapting to different needs and situations.
Introduction of Natural Light: Removing walls strategically allowed northern sunlight to fill the overshadowed corner of the apartment, transforming it from a shadowed space into a bright and inviting area.
Texture and Colour: The joinery not only provided functionality but also introduced texture and color into the interior, complementing the existing heritage details and creating a harmonious blend of old and new. The selection of the terrazzo bench was inspired by the original terrazzo thresholds and communal foyer. The pink tones of the terazzo were selected to compliment the coloured lead light windows.
Height and Volume: The 3.2-meter-high ceilings with ornate metal pressed ceilings add a sense of volume to the limited space. The joinery was designed to work harmoniously with these high ceilings, emphasizing the original windows and heritage details, while maximizing storage capacity.
Heritage Preservation: Collaborating with local craftsmen and metalworkers allowed us to preserve heritage details such as windows and pressed metal ceilings. This preservation did not compromise the functionality of the space but rather added to its uniqueness.
-
Our client recognised the untapped potential of their apartment when they first purchased it, and the unique advantages of its location near the ferry and the sea, which made it an ideal place to welcome family and friends. However, the limited space posed a challenge.
The innovative design solutions implemented have transformed this compact space into a versatile and functional home. Size is no longer a constraint. Natural light, borrowed from the bathroom, floods into the kitchen, casting colours in the space from the beautiful lead light windows.
One of the most remarkable changes occurred in the previously most unused space of the apartment, which has been reimagined as a vibrant hub of activity and light. The introduction of a hinged bench has made this space adaptable for various purposes. It serves as a comfortable seating area, a productive workspace with a view of passersbys, and a practical space for preparing . The strategic design changes have allowed our client to fully embrace and enjoy their desired lifestyle by the sea.




"As soon as visitors step into the space, they're impressed by the transformation. My new space feels like home, every detail brings joy into my daily life and the lives of the family and friends I share it with."
Owner The Compact Home, Manly


















