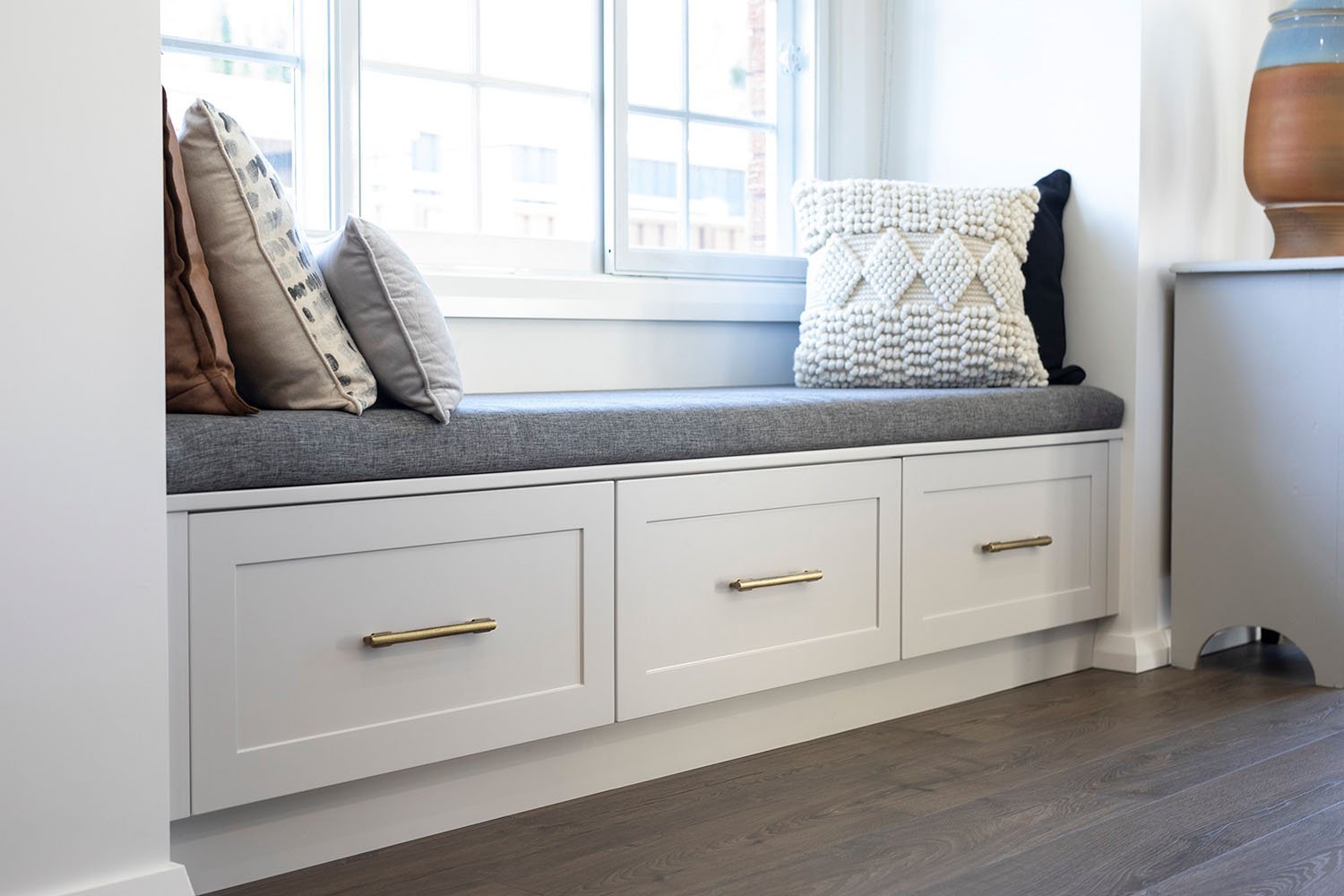
UNEXPECTED HOUSE
TAHMOOR
UNEXPECTED HOUSE, Tahmoor
Type Alteration and Addition
Completion date 2020
Approval Complying Development Certificate
-
Our clients initially approached us with a clear vision. They were living in a modest 110-square-meter red brick 1950s home situated on a substantial 1500-square-meter plot of land. With two growing boys and a dog, it was clear that the family had outgrown their existing living space.
From the outset, our clients provided us with a well-defined budget and a comprehensive brief, which served as invaluable guiding principles for our design process. This clarity allowed us to tailor our design response precisely to their needs and aspirations.
The primary focus of their brief was the creation of a new kitchen that would serve as the heart of their home. Both parents shared a passion for cooking, and they envisioned this space as the central hub, seamlessly connected to the living areas. Their kitchen requirement went beyond functionality; it was about creating a warm and inviting space where they could cook, dine, and engage with their family and friends.
In summary, our clients' brief centred around transforming their modest 1950s home into a more spacious and functional living environment to accommodate their growing family. Their clear budget and the specific emphasis on a kitchen that would integrate with the living areas guided our design response, resulting in a tailored solution that aligned perfectly with their aspirations.
-
Given our client's clear brief, we focused on improving the living areas while leaving the existing bedrooms and bathroom untouched. Here's how we achieved our design goals:
1. Kitchen Centrepiece: We recognised the kitchen's importance in family life and made it the heart of the home. Although we only added 25 square meters, the impact was significant. Instead of just expanding the area, we added high ceilings to create a sense of space. This not only added visual interest but also brought in more natural light through highlight windows, connecting the kitchen to the beautiful backyard.
2. Details to Enhance the Space: We installed a built-in bench seat in the kitchen, providing a cozy spot for visitors to relax and be part of the cooking process. Additionally, we added a serving window from the kitchen to the new outdoor area, making it easier to enjoy meals and entertain outside. To enhance the connection between the kitchen and the outdoors, we installed French doors. The highlight of the new space is the fireplace at the end. It not only adds visual warmth but also creates a cozy ambiance in the living areas.
3. Efficient Use of Space: We effectively incorporated a powder room adjacent to the existing laundry, introducing the convenience of a second toilet without a significant budget or space footprint. Additionally, we seamlessly integrated a walk-in pantry within the available area.
-
Transformed Living Space: The focal point of this transformation is undoubtedly the voluminous new kitchen. This space, flooded with natural light and intricate design details, breathes new life into the home. It goes beyond the expectations set by the modest red brick facade and astounds anyone who enters through the front door, providing the name for this project Unexpected House. The surprise and delight of this space upon entry add a touch of wonder and excitement to daily life, making the act of coming home a joyful experience.
Enhanced Functionality: The design enhances residents' lives by introducing a functional and well-thought-out layout. The addition of a powder room adjacent to the laundry not only adds convenience but also improves the overall flow of the home. The walk-in pantry, cleverly tucked into the space, offers practical storage solutions that streamline daily activities, making the kitchen a hub of efficiency.
Connection to Nature: With the integration of highlight windows and French doors, the design fosters a strong connection between the indoors and the outdoors. This connection not only floods the living areas with natural light but also allows residents to savour the beauty of their backyard and the surrounding environment.
Cohesive Family Living: The Unexpected House promotes a sense of togetherness and family bonding. The built-in bench seat in the kitchen encourages interaction and engagement while cooking or enjoying meals together. The fireplace at the end of the new addition serves as a cozy gathering spot, fostering warmth and unity among family members.
The design of the Unexpected House elevates the residents' lives by creating an atmosphere of surprise, functionality, and connectivity. It transforms a modest red brick facade into a source of daily inspiration, reminding everyone who enters that beauty, light, and thoughtful design can enrich the everyday experiences of home life.
“We love every aspect and detail that was put into our design. Living in our new space provides so much joy.”
— Owner, Unexpected House





